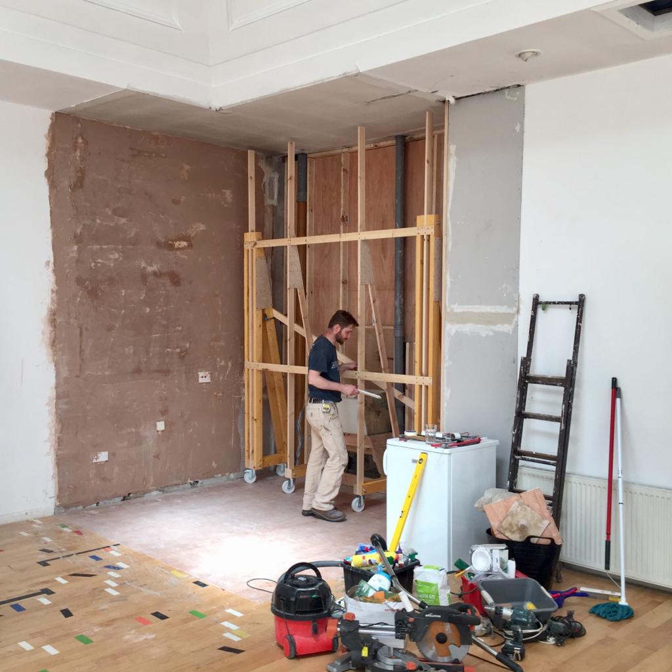
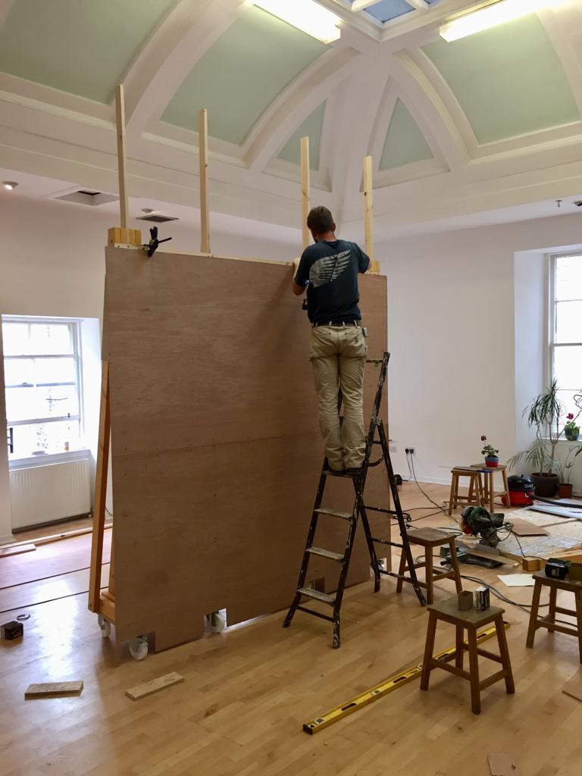
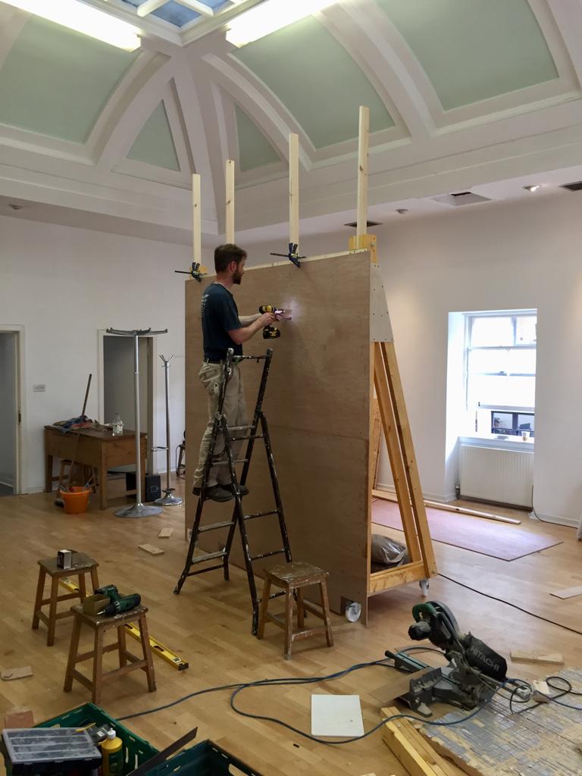
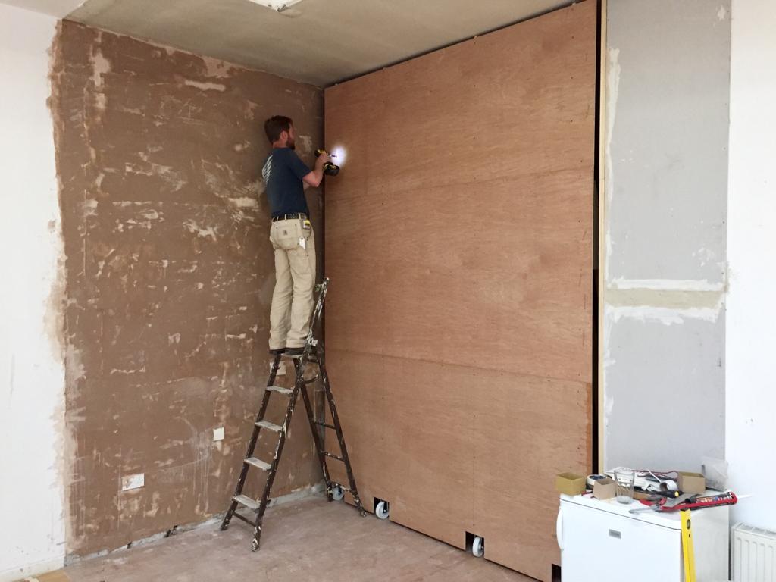
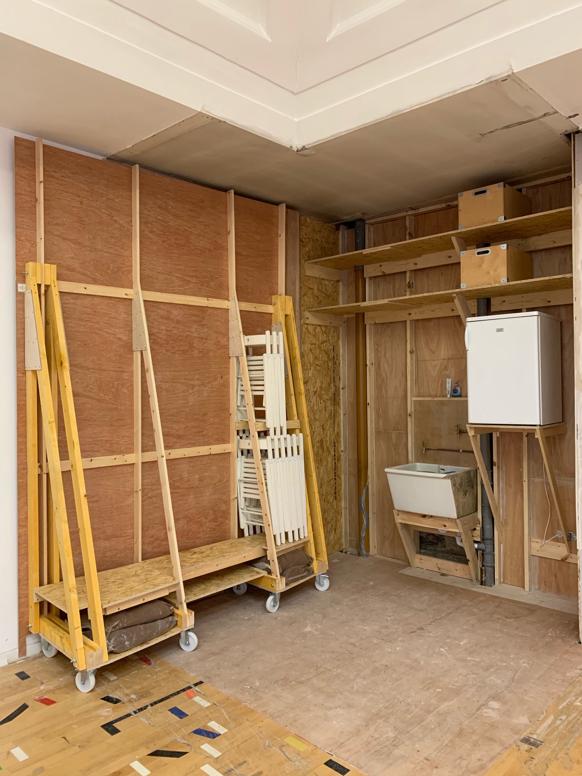
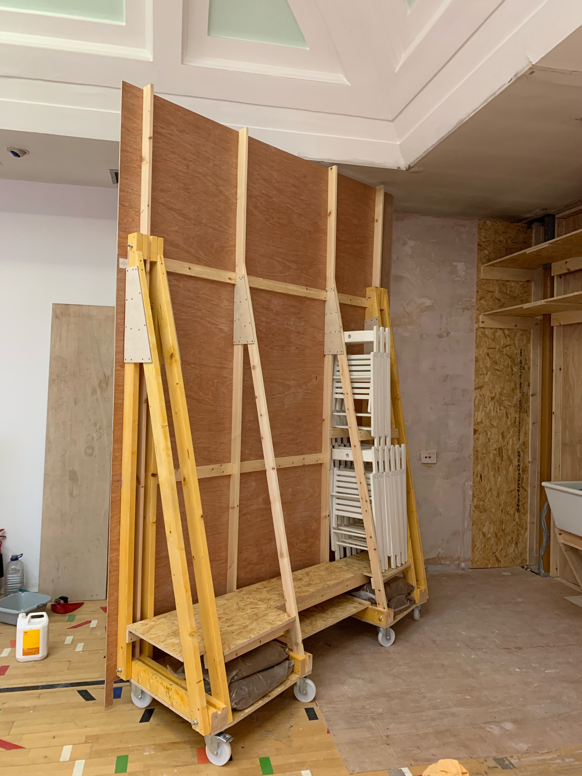
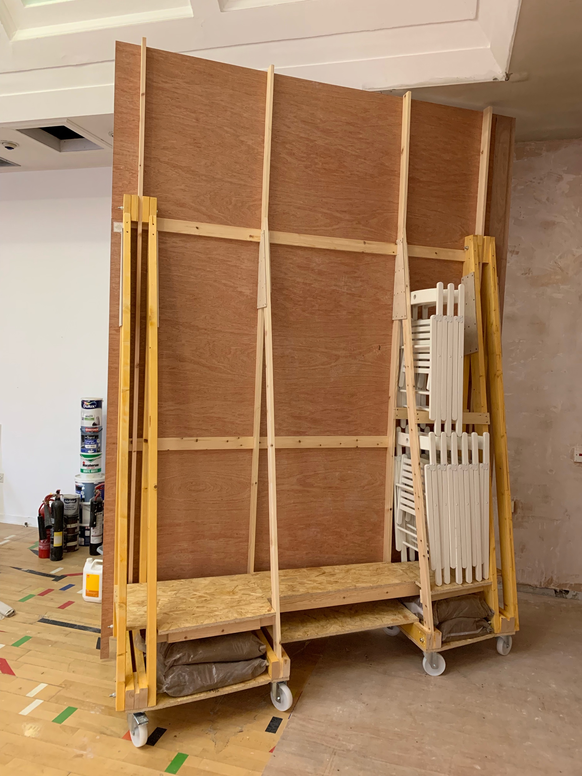
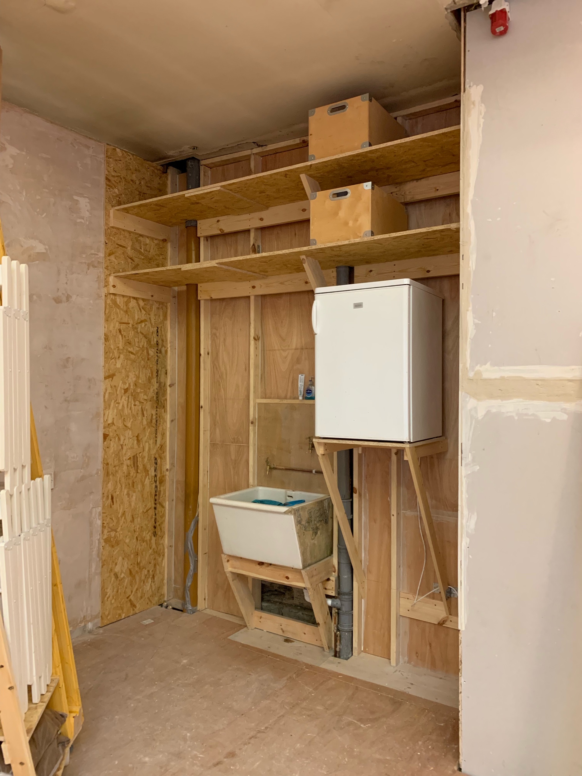

Your Custom Text Here
Naomi runs a studio and performance art space in the heart of Edinburgh’s New Town. Recently she removed an old anteroom in the corner of her main space. This left a difference in the floor height and a recess in the wall. She asked me to bring the floor up to the same height and level it off. With one eye firmly on the budget we opted to use plywood for the floor, mainly because the existing floor will be sanded at a later date and the whole area painted. After this part was complete the next step was to find a way to make a wall which covered the recess but could be moved out of the way. We went back and forth on the design and finally settled on a sturdy series of braces which would have 9mm plywood screwed directly to them. Once this was assembled we were able to add a bench to the back of the frame which hid the counterweights. By using some heavy duty castors the wall could be moved all around the studio. Once of the main challenges was that the recessed wall was running out, so it was deeper at one end than the other. This meant the braces diminished in depth as they went along the wall. Also having to avoid the sink against the wall and drainage meant that the braces were positioned at uneven intervals. Finally we added shelves to the wall, raised the fridge off the ground to clear the braces and added racking to store the folding seats.
Naomi runs a studio and performance art space in the heart of Edinburgh’s New Town. Recently she removed an old anteroom in the corner of her main space. This left a difference in the floor height and a recess in the wall. She asked me to bring the floor up to the same height and level it off. With one eye firmly on the budget we opted to use plywood for the floor, mainly because the existing floor will be sanded at a later date and the whole area painted. After this part was complete the next step was to find a way to make a wall which covered the recess but could be moved out of the way. We went back and forth on the design and finally settled on a sturdy series of braces which would have 9mm plywood screwed directly to them. Once this was assembled we were able to add a bench to the back of the frame which hid the counterweights. By using some heavy duty castors the wall could be moved all around the studio. Once of the main challenges was that the recessed wall was running out, so it was deeper at one end than the other. This meant the braces diminished in depth as they went along the wall. Also having to avoid the sink against the wall and drainage meant that the braces were positioned at uneven intervals. Finally we added shelves to the wall, raised the fridge off the ground to clear the braces and added racking to store the folding seats.